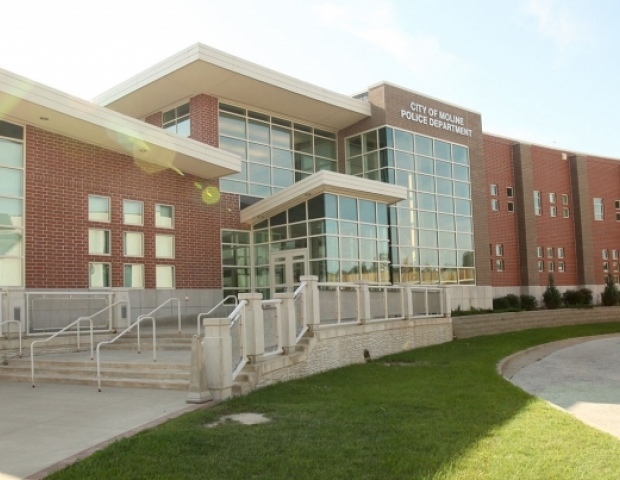Moline Police Headquarters
Included in this project was the construction of a 67,000-square-foot, two-story, LEED accredited building. The building features a two-story lobby with a mezzanine, and off of the lobby is a training room for police, city and community use. The first floor holds the records division, the command office, a resource library, report-writing area with cubicles, an employee entrance and a break room. Also on the first floor is the patrol briefing room, evidence processing lab, evidence storage, locker rooms, a fitness room and the detention area. The detention area features a garage where patrol cars can pull in and unload detainees. It has two prisoner cells and a prisoner-release lobby at the back of the building. The second floor holds offices for criminal investigations, traffic and administration.
